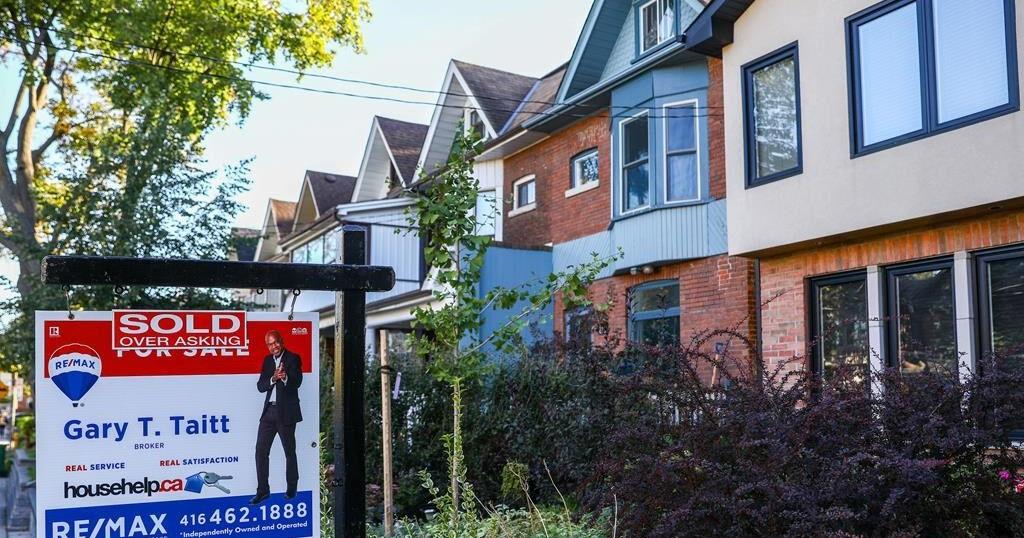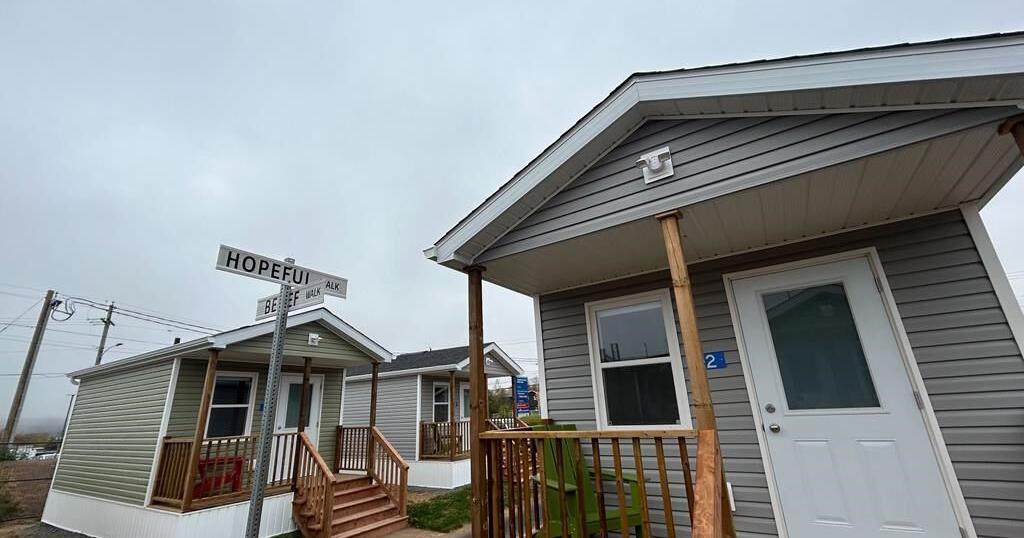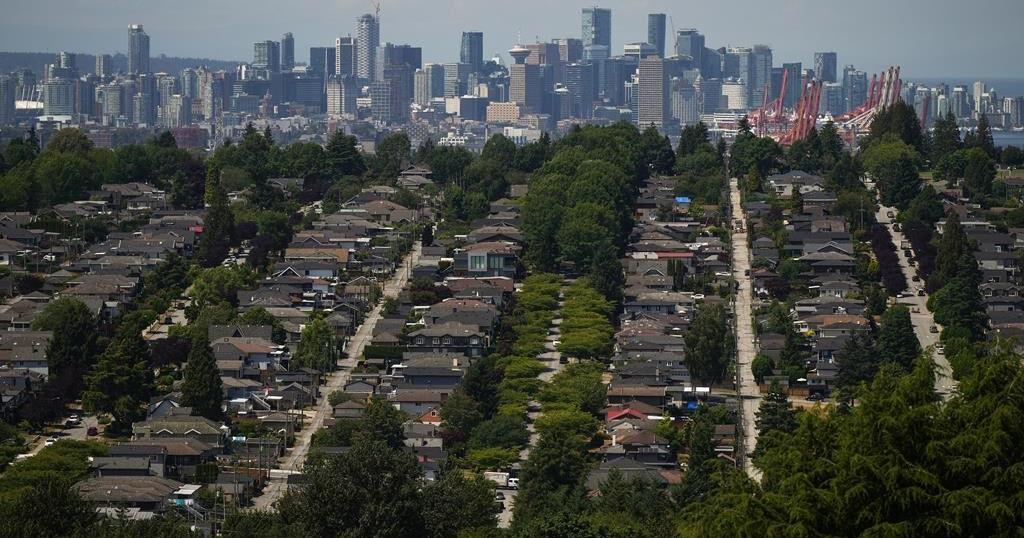TORONTO – The Toronto Regional Real Estate Board says home sales in October surged as buyers continued moving off the sidelines amid lower interest rates.
The board said 6,658 homes changed hands last month in the Greater Toronto Area, up 44.4 per cent compared with 4,611 in the same month last year. Sales were up 14 per cent from September on a seasonally adjusted basis.
The average selling price was up 1.1 per cent compared with a year earlier at $1,135,215. The composite benchmark price, meant to represent the typical home, was down 3.3 per cent year-over-year.
“While we are still early in the Bank of Canada’s rate cutting cycle, it definitely does appear that an increasing number of buyers moved off the sidelines and back into the marketplace in October,” said TRREB president Jennifer Pearce in a news release.
“The positive affordability picture brought about by lower borrowing costs and relatively flat home prices prompted this improvement in market activity.”
The Bank of Canada has slashed its key interest rate four times since June, including a half-percentage point cut on Oct. 23. The rate now stands at 3.75 per cent, down from the high of five per cent that deterred many would-be buyers from the housing market.
New listings last month totalled 15,328, up 4.3 per cent from a year earlier.
In the City of Toronto, there were 2,509 sales last month, a 37.6 per cent jump from October 2023. Throughout the rest of the GTA, home sales rose 48.9 per cent to 4,149.
The sales uptick is encouraging, said Cameron Forbes, general manager and broker for Re/Max Realtron Realty Inc., who added the figures for October were stronger than he anticipated.
“I thought they’d be up for sure, but not necessarily that much,” said Forbes.
“Obviously, the 50 basis points was certainly a great move in the right direction. I just thought it would take more to get things going.”
He said it shows confidence in the market is returning faster than expected, especially among existing homeowners looking for a new property.
“The average consumer who’s employed and may have been able to get some increases in their wages over the last little bit to make up some ground with inflation, I think they’re confident, so they’re looking in the market.
“The conditions are nice because you’ve got a little more time, you’ve got more choice, you’ve got fewer other buyers to compete against.”
All property types saw more sales in October compared with a year ago throughout the GTA.
Townhouses led the surge with 56.8 per cent more sales, followed by detached homes at 46.6 per cent and semi-detached homes at 44 per cent. There were 33.4 per cent more condos that changed hands year-over-year.
“Market conditions did tighten in October, but there is still a lot of inventory and therefore choice for homebuyers,” said TRREB chief market analyst Jason Mercer.
“This choice will keep home price growth moderate over the next few months. However, as inventory is absorbed and home construction continues to lag population growth, selling price growth will accelerate, likely as we move through the spring of 2025.”
This report by The Canadian Press was first published Nov. 6, 2024.

 From the traditional red brick exterior , potential homeowners couldn’t guess the extravagant setup inside this 7,194-square-foot home.
From the traditional red brick exterior , potential homeowners couldn’t guess the extravagant setup inside this 7,194-square-foot home.  It’s flanked by an office and living room, which leads to a formal dining room. All rooms feature crown mouldings and some offer custom wallpaper finishings that create a sense of old world charm.
It’s flanked by an office and living room, which leads to a formal dining room. All rooms feature crown mouldings and some offer custom wallpaper finishings that create a sense of old world charm. Described ominously as “concealed,” the office has more custom treats like intricate millwork, panelled walls and something the listing says are “deep Georgian windows,” not to mention the coffered ceilings and dark hardwood floors.
Described ominously as “concealed,” the office has more custom treats like intricate millwork, panelled walls and something the listing says are “deep Georgian windows,” not to mention the coffered ceilings and dark hardwood floors. The gem of the first floor is its spacious kitchen, complete with servery, breakfast nook and family room.
The gem of the first floor is its spacious kitchen, complete with servery, breakfast nook and family room. Nothing too flashy here; you’ll find white wooden dove-tailed cabinetry contrasting with brown hardwood flooring, unique lighting fixtures and a marble-topped island with bar seating. The kitchen appliances are seamlessly integrated into the design.
Nothing too flashy here; you’ll find white wooden dove-tailed cabinetry contrasting with brown hardwood flooring, unique lighting fixtures and a marble-topped island with bar seating. The kitchen appliances are seamlessly integrated into the design. The living room has two large French doors allowing homeowners to access their own covered and heated porch.
The living room has two large French doors allowing homeowners to access their own covered and heated porch. Upstairs you’ll find four bedrooms with their own ensuite, including a king-sized primary bedroom with a dressing room and walk-out roof terrace.
Upstairs you’ll find four bedrooms with their own ensuite, including a king-sized primary bedroom with a dressing room and walk-out roof terrace. Though not as ostentatious as the lower floor, the primary bedroom has many perks mixed into its reserved design, including windows overlooking the back garden.
Though not as ostentatious as the lower floor, the primary bedroom has many perks mixed into its reserved design, including windows overlooking the back garden. The flashy-ness picks back up in the main bathroom, which is dripping in white marble, including a massive soaker tub.
The flashy-ness picks back up in the main bathroom, which is dripping in white marble, including a massive soaker tub. The two matching vanities seem somewhat out of place amid the marble-clad walls and tub, but still add some warmth to the mix.
The two matching vanities seem somewhat out of place amid the marble-clad walls and tub, but still add some warmth to the mix. Downstairs in the finished basement, you’ll find the fifth bedroom, home theatre, laundry and fitness studio.
Downstairs in the finished basement, you’ll find the fifth bedroom, home theatre, laundry and fitness studio. The fitness studio appears to be a bit cramped but, hey, who doesn’t want to work out in the safety (and privacy) of their home.
The fitness studio appears to be a bit cramped but, hey, who doesn’t want to work out in the safety (and privacy) of their home. Not even the laundry room holds back on the extravagance, with pastel orange quartz countertops and gift wrapping station, a la Santa’s workshop.
Not even the laundry room holds back on the extravagance, with pastel orange quartz countertops and gift wrapping station, a la Santa’s workshop. Finishing in the back of the home, it boasts a decently-sized backyard with a covered patio, not too shabby. The home always has a three-car built garage and enough space to park seven cars in the driveway.
Finishing in the back of the home, it boasts a decently-sized backyard with a covered patio, not too shabby. The home always has a three-car built garage and enough space to park seven cars in the driveway. You can check out more photos of the home by visiting
You can check out more photos of the home by visiting 























