Real eState
In pictures: Edmonton's most expensive real estate listings 2020 – CTV News

EDMONTON —
Sales are up and listings are down in the Edmonton real estate market to start off the new decade.
According to the Realtors Association of Edmonton, total residential sales in the Edmonton area increased by 0.5 per cent compared to January 2019. And the number of new listings has decreased over 11.5 per cent since last year.
Single family homes are selling for an average of $413,954, an increase from 2019, and condominiums selling for an average of $204,355, a decrease of 5.94 per cent yearoveryear.
Here’s a list of the five most expensive homes for sale in the Greater Edmonton Area as of Feb. 26 according to Realtor.ca:
The most expensive listing is 108 Westbrook Dr. NW, at $8.5 million.


This custom-built 19,500 square-foot home is on a ravine lot in Westbrook Estates. The five-bedroom, nine-bathroom mansion has a chef-inspired kitchen, large bedrooms, a master retreat, a wine room, media room, indoor pool and hot tub.
Next up: 19 Wedgewood Cr. NW, listed at $6.9 million.




The architecturally designed and custom crafted two-storey house backs onto Wedgewood ravine. The 10,306 square-foot home has four bedrooms and seven bathrooms, and a walk-out lower level.
8606 Saskatchewan Dr. NW, is next on the list.




Listed at $5,595,000, the home backs directly onto the river valley and its floor-to-ceiling windows offer a panoramic view of it. The four-bedroom, nine-bathroom custom home has over 10,000 square-feet of living space, with a large roof-top deck, and enough parking for eight cars.
Number four is 5604 Whitemud Rd. NW, listed at $4,795,000.




The seven-bedroom, 10-bathroom home in the Brander Gardens neighbourhood, has vaulted ceilings, large bedrooms, and a movie room. The two-storey house has a secluded private entrance, and is placed in an “enchanted forest” setting.
Fifth on the list is 23 Windermere Dr. SW.




The Windermere Ridge Estates home is listed at $4.3 million. It has a gourmet chef-inspired kitchen, meditation room, a two-tiered theatre, and an elevator. The four-bedroom, nine-bathroom home also claims to have “positive Feng Shui flow.”
The five most expensive condos for sale in the Greater Edmonton Area are:
#3001 11969 Jasper Ave. NW, listed at $2,699,900.




The condo in the Pearl Tower takes up an entire floor, with a 360-degree view of the entire city of Edmonton. The property has three bedrooms and four bathrooms, with a fully automated system to control all the electronics. It includes four underground parking stalls and six balconies.
Listed at $2,395,000, there’s #602 11826 100 Ave. NW, in The Carlisle building.




Located steps from the river valley, this 2,580 square-foot condo has two bedrooms and three bathrooms. The unit offers two underground parking stalls and was recently renovated.
Number three on the list is #3201 11969 Jasper Ave. NW.




This two-storey penthouse in the Pearl Tower has panoramic river valley and downtown views. The unit has a gourmet master suite, finishes in marble and granite, and a wine room.
At number four is #PH04/1804 9939 109 ST. NW.




Listed at $1,580,000 the two-storey corner unit has three bedrooms, three bathrooms, and a chef-inspired kitchen. The unit features exclusive use of the roof top patio with a bar, hot tub, infrared sauna and views of the city.
Fifth on the list is another unit in the Pearl Tower, #2092 11969 Jasper Ave. NW.




Listed at $1,498,000, the 29th-floor unit offers unobstructed 180-degree views of the city. The master suite has a soaker tub, steam shower and walk-in closet. The condo also has three private balconies and 10-foot ceilings.
All photos from Realtor.ca
Real eState
Judge Approves $418 Million Settlement That Will Change Real Estate Commissions
|
|


A settlement that will rewrite the way many real estate agents are paid in the United States has received preliminary approval from a federal judge.
On Tuesday morning, Judge Stephen R. Bough, a United States district judge, signed off on an agreement between the National Association of Realtors and home sellers who sued the real estate trade group over its longstanding rules on commissions to agents that they say forced them to pay excessive fees.
The agreement is still subject to a hearing for final court approval, which is expected to be held on Nov. 22. But that hearing is largely a formality, and Judge Bough’s action in U.S. District Court for the Western District of Missouri now paves the way for N.A.R. to begin implementing the sweeping rule changes required by the deal. The changes will likely go into full effect among brokerages across the country by Sept. 16.
N.A.R., in a statement from spokesman Mantill Williams, welcomed the settlement’s preliminary approval.
“It has always been N.A.R.’s goal to resolve this litigation in a way that preserves consumer choice and protects our members to the greatest extent possible,” he said in an email. “There are strong grounds for the court to approve this settlement because it is in the best interests of all parties and class members.”
N.A.R. reached the agreement in March to settle the lawsuit, and a series of similar claims, by making the changes and paying $418 million in damages. Months earlier, in October, a jury had reached a verdict that would have required the organization to pay at least $1.8 billion in damages, agreeing with homeowners who argued that N.A.R.’s rules on agent commissions forced them to pay excessive fees when they sold their property.
The group, which is based in Chicago and has 1.5 million members, has wielded immense influence over the real estate industry for more than a century. But home sellers in Missouri, whose lawsuit against N.A.R. and several brokerages was followed by multiple copycat claims, successfully argued that the group’s rule that a seller’s agent must make an offer of commission to a buyer’s agent led to inflated fees, and that another rule requiring agents to list homes on databases controlled by N.A.R. affiliates stifled competition.
By mandating that commission be split between agents for the seller and buyer, N.A.R., and brokerages who required their agents to be members of N.A.R., violated antitrust laws, according to the lawsuits. Such rules led to an industrywide standard commission that hovers near 6 percent, the lawsuits said. Now, agents will be essentially blocked from making those commission offers, a shift that will, some industry analysts say, lower commissions across the board and eventually force down home prices as a result.
Real estate agents are bracing for pain.
“We are concerned for buyers and potentially how we will get paid for working with buyers moving forward,” said Karen Pagel Guerndt, a Realtor in Duluth, Minn. “There’s a lot of ambiguity.”
The preliminary approval of the settlement comes as the Justice Department reopens its own investigation into the trade group. Earlier this month, the U.S. Court of Appeals for the District of Columbia overturned a lower-court ruling from 2023 that had quashed the Justice Department’s request for information from N.A.R. about broker commissions and how real estate listings are marketed. They now have the green light to scrutinize those fees and other N.A.R. rules that have long confounded consumers.
“This is the first step in bringing about the long awaited change,” said Michael Ketchmark, the lawyer who represented the home sellers in the main lawsuit. “Later this summer, N.A.R. will begin changing the way that homes are bought and sold in our country and this will eventually lead to billions of dollars and savings for homeowners.”
Under the settlement, homeowners who sold homes in the last seven years could be eligible for a small piece of a consolidated class-action payout. Depending on how many homeowners file claims by the deadline of May 9, 2025, that could mean tens of millions of Americans.





Real eState
Two matching megacomplexes to totally transform Toronto neighbourhood
|
|
A pair of twinned proposals aim to completely redefine the skyline of Toronto’s midtown area with an architectural statement that would set the neighbourhood apart from other high-rise clusters in the city.
Two separate proposals from developer Madison Group at 110 and 150 Eglinton Avenue East have been resubmitted to city planners, calling for two pairs of mixed-use condominium towers with standout designs unlike anything that exists in the city today.
In a surprising twist from a developer not exactly known for breaking the bank on architecture, the proposals now boast brand-new complementary designs from acclaimed firm Rafael Viñoly Architects.
The 110 Eglinton site, currently home to a pair of mid-rise office buildings, would be demolished and built out with two 58-storey towers.
A few doors to the east, the 150 Eglinton site includes a handful of mid-rise and low-rise commercial buildings along Eglinton, wrapping around Redpath Avenue. These buildings would also be demolished and replaced with a pair of 61-storey towers.
All four towers will feature matching designs boasting red aluminum cladding forming vertical piers that accentuate the towers’ heights, though there will be some key differences between the pairs at 110 and 150 Eglinton.
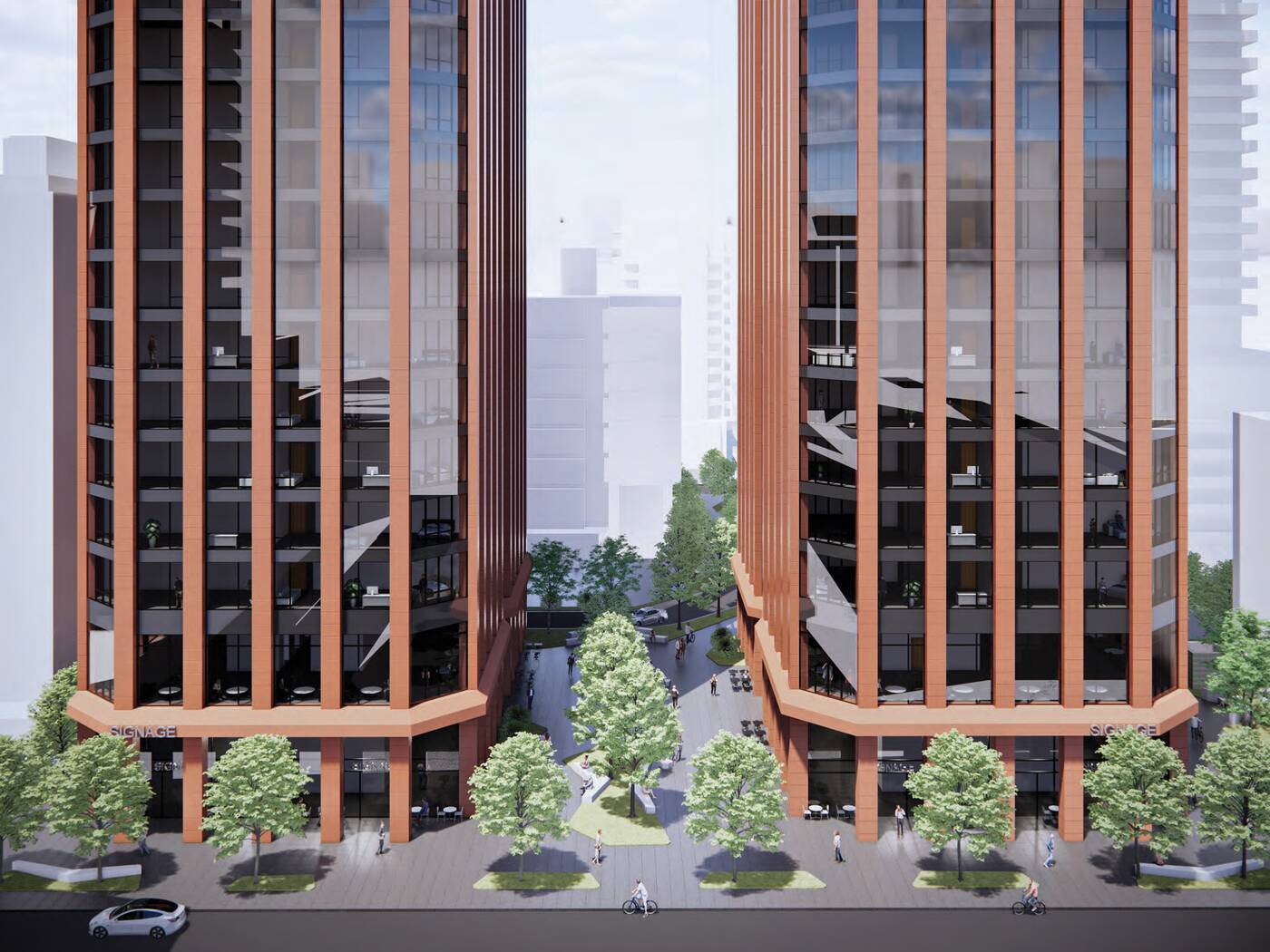

150 Eglinton East
The 58-storey towers at 110 Eglinton East will be linked via an enormous floating bridge spanning levels five through 10, framing a large open public space below and supporting an elevated residential amenity floor above.
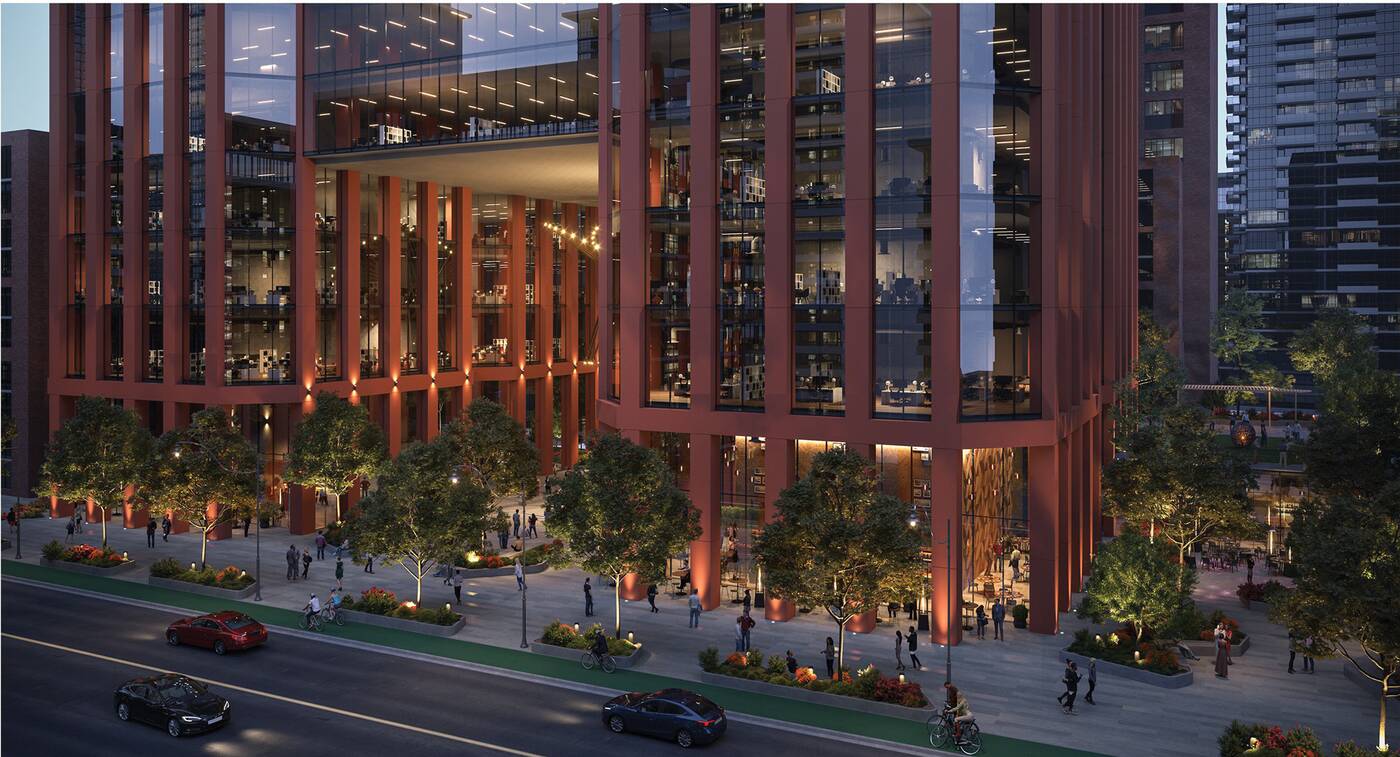

The 61-storey towers lack a skybridge, but will also feature amenity levels with panoramic views, including spaces on the 28th and 40th floors.
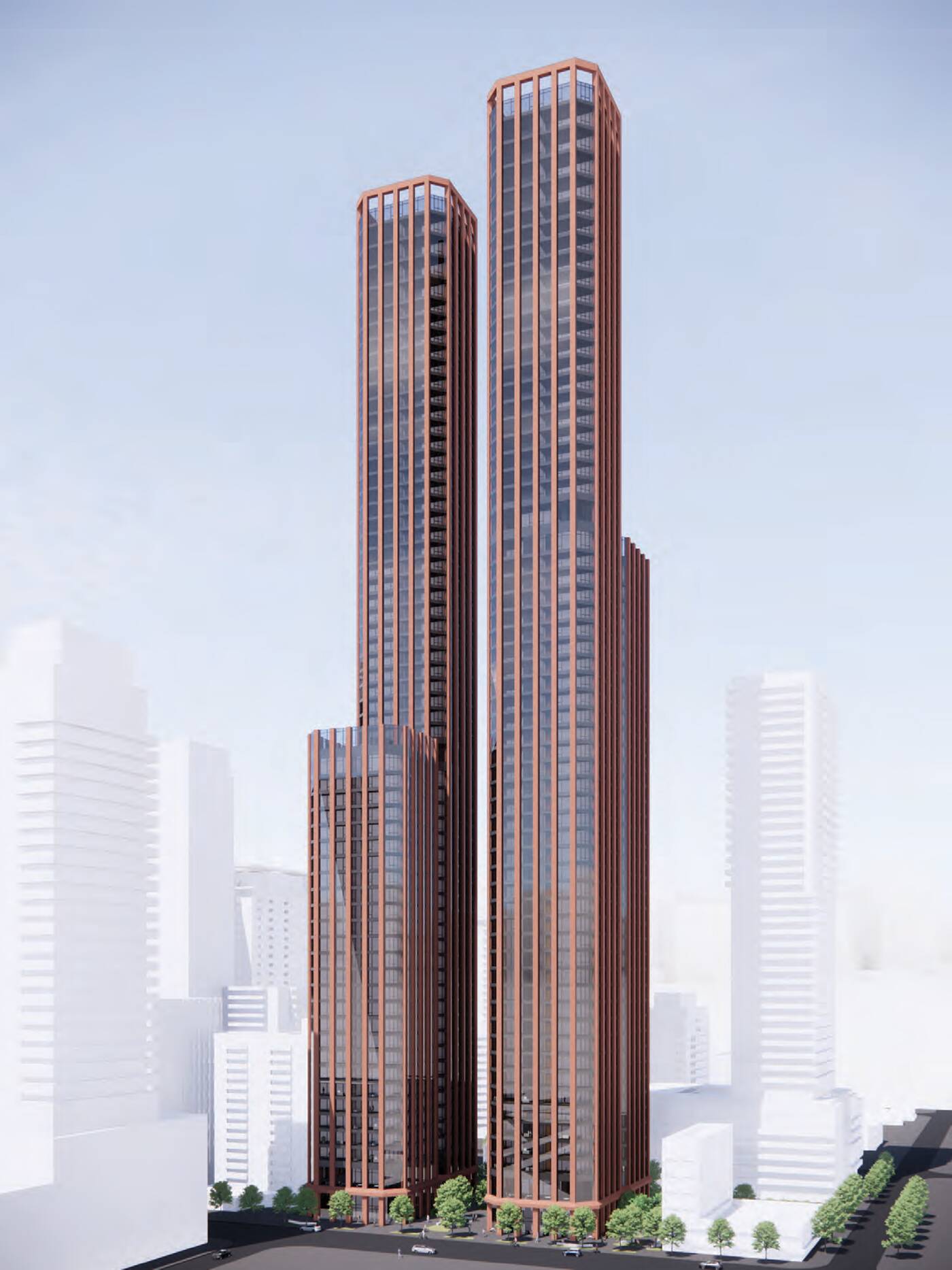

At heights of just over 236 metres, these four towers all stand taller than anything that exists in the neighbourhood as of 2024.
The combined proposals would add a staggering 3,364 condominium units to the neighbourhood, along with new retail and office space to maintain employment uses along this evolving corridor.
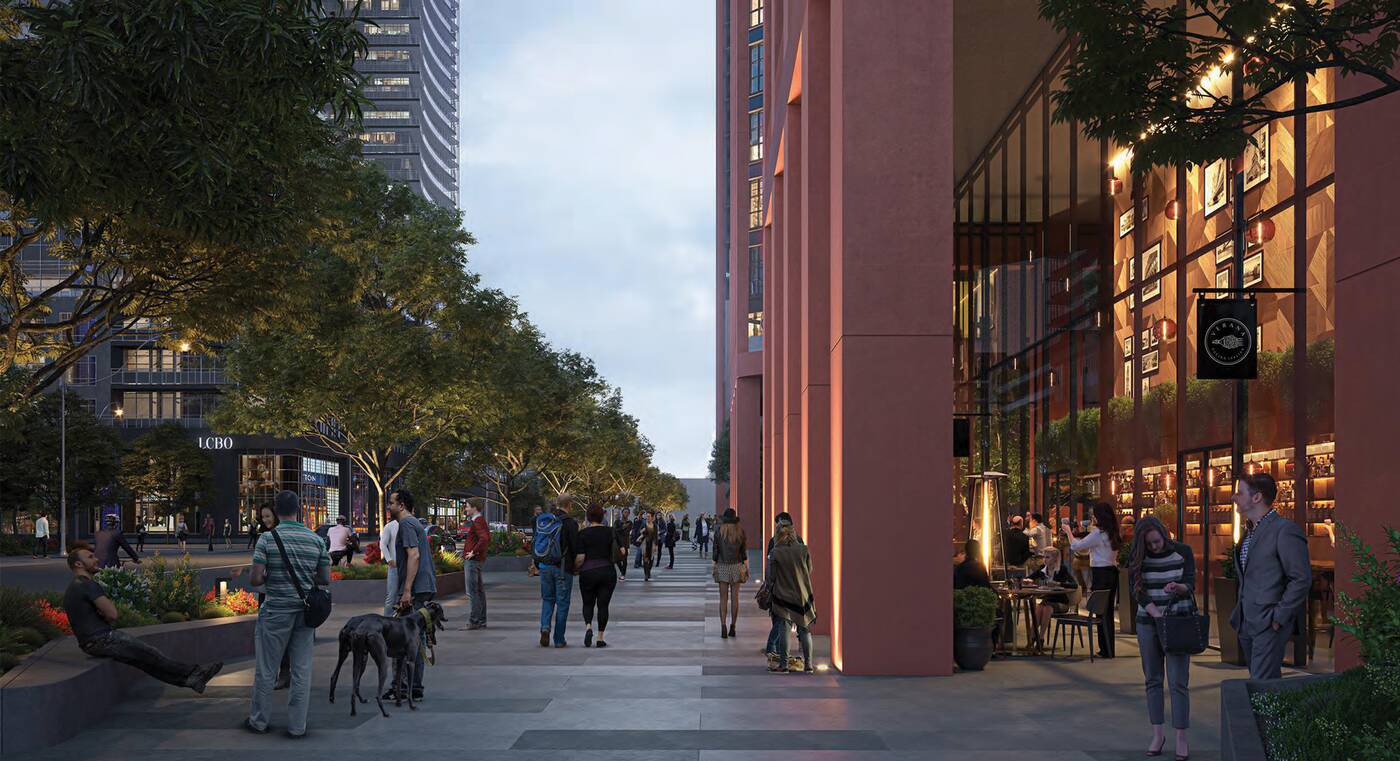

One standout of the proposals is a series of privately-owned publicly accessible spaces measuring over 5,000 square metres across the combined sites.
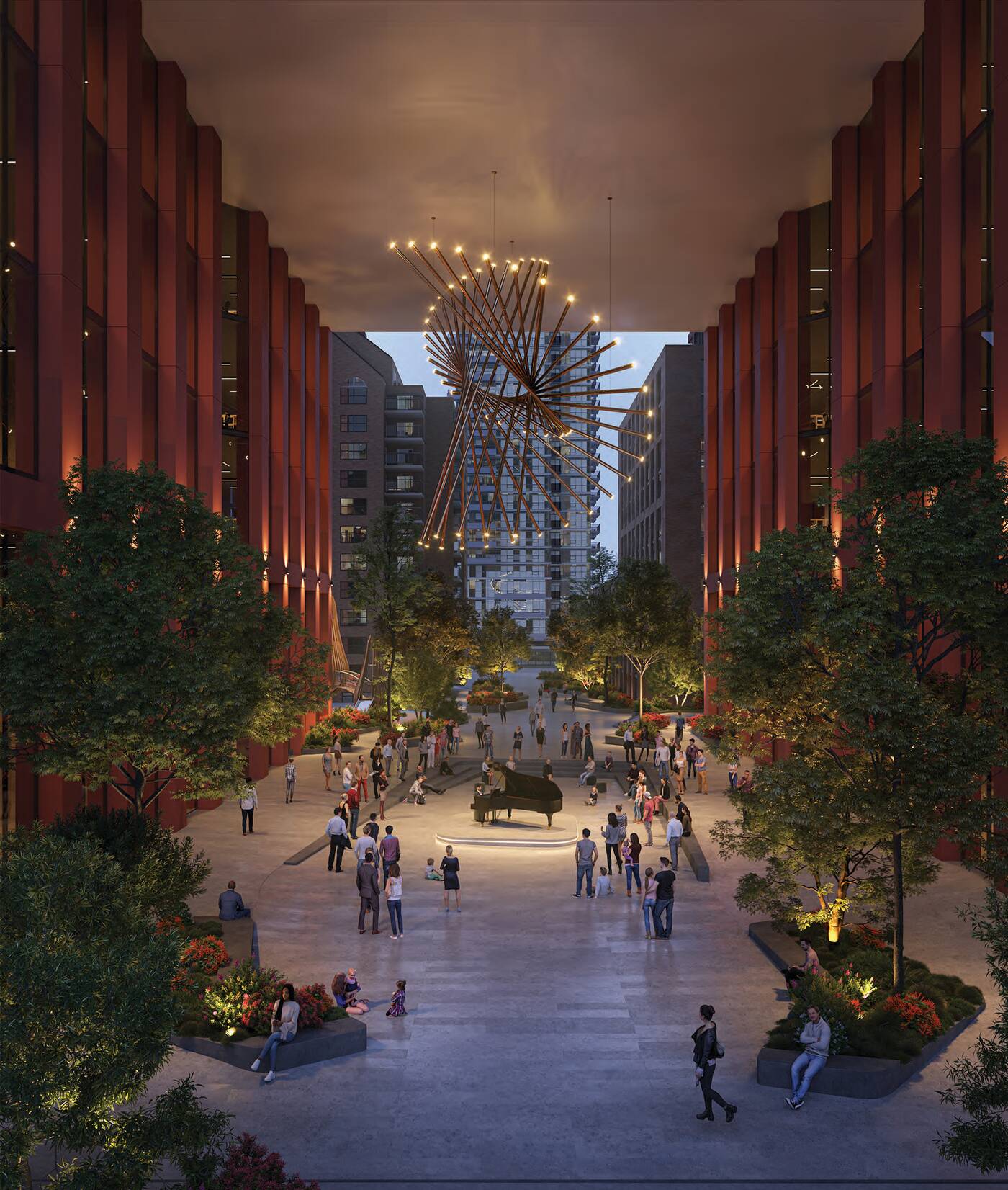

Among the publicly-accessible spaces proposed are the aforementioned area below the bridge at 110 Eglinton, along with pedestrian walkways that will allow foot traffic to filter through the block between Eglinton and Roehampton Avenue to the north.
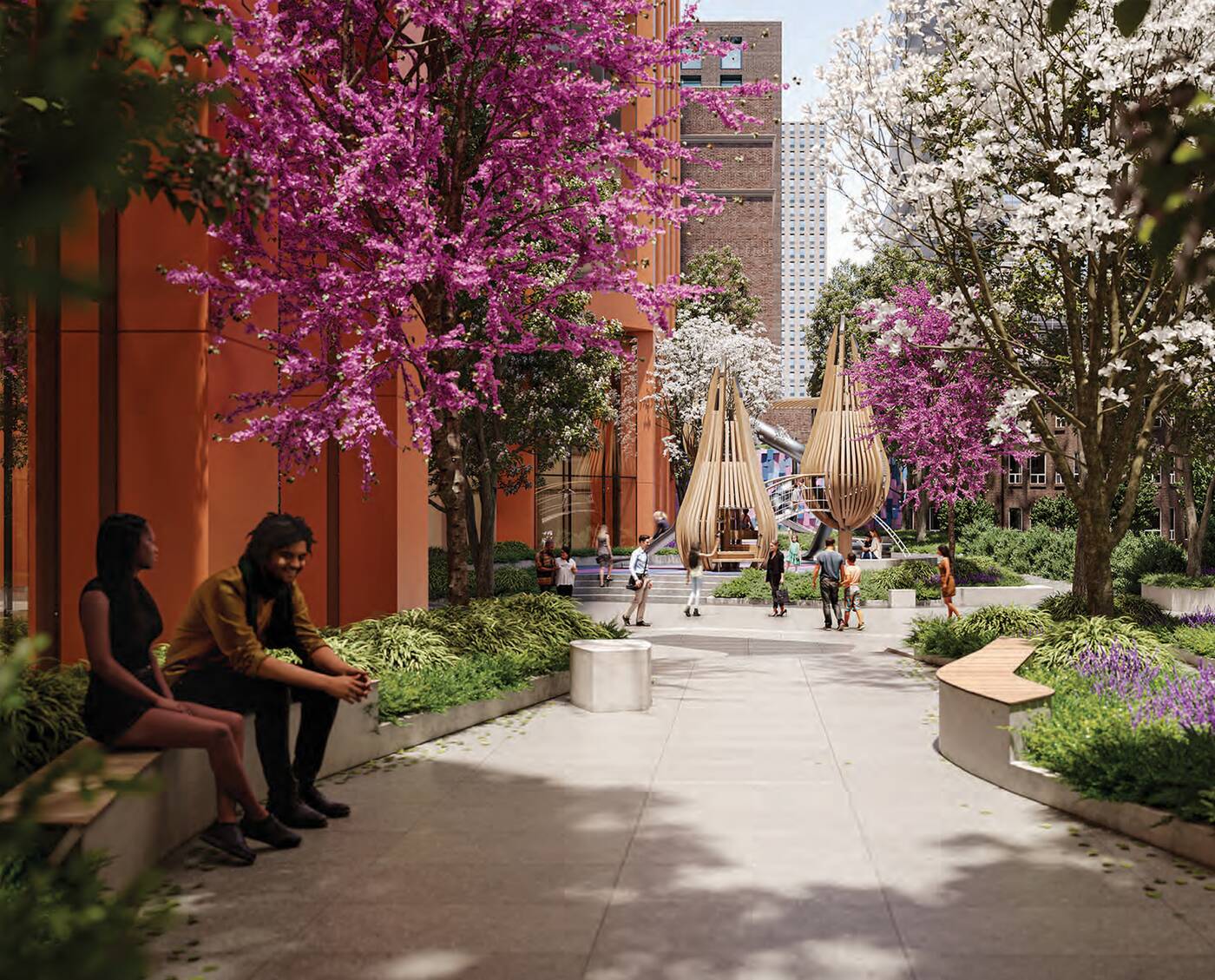

It’s the type of proposal one would expect to be met with significant local backlash. However, early feedback from the neighbourhood is surprisingly positive.
Local city councillor Josh Matlow took to X to voice his support for the project, calling it “genuinely exciting.”
“The architecture is beautifully designed,” said Matlow, hyping up locals with a promise that renderings of the new public space would wow the community. It’s remarkable for our community and city — like bringing Rockefeller Center to midtown Toronto,” said Matlow.





Real eState
This Toronto home is a ’90s decor trip but a steal at only $600K
|
|
If you’re a millennial and grew up in the ’90s, you’ll probably remember a fair amount of ’90s home decor trends that might still haunt you to this day.
There were sponge-painted walls, all-beige everything, wallpaper borders, oak cabinets, carpets in places where there shouldn’t be carpets, bedroom sets from big-box stores, Southwestern or Tuscan decor in homes that weren’t in Arizona or Italy, and the list goes on.
We thought we’d left those troubling times in the past, but 39 Hatherley Rd. really brings back all those memories.


The front porch.
Somehow this two-bedroom, one-bathroom house hit almost every ’90s trend, except for carpets in the bathroom (phew!).


The entryway.
What’s weird is this house has changed ownership a few times since the 90s. In fact, it was most recently purchased in 2010 for $250,000.


The living room.
So it’s somewhat surprising that when you look at past listing photos, almost nothing has changed. In fact, it seems they added the sponge-painted walls in 2010.


The kitchen.
But despite 39 Hartherley Rd. being a total throwback, this house is, as the listing says, “a diamond in the rough.”


The backyard.
First off, it’s a detached house with a 125-foot deep lot in a good location.


The kitchen has plenty of storage but, sadly, no dishwasher.
The main floor has a living room and kitchen with enough space for a dining table.


The main floor.
The layout is a bit awkward but the Dutch door off the kitchen is too cute.


The back patio.
Off the kitchen is a laundry room/mud room that leads to the spacious backyard.


The primary bedroom.
Upstairs, there are two decently sized rooms and a small bathroom.


The second bedroom.
The house definitely needs some updating but the roof was done in 2015, the furnace is only a few years old, the electrical has been updated, and there’s room for expansion.


A fireplace in the living room.
Also, a coat of paint will do wonders to brighten up the all-beige ’90s aesthetic.


The small bathroom.
However, the biggest selling point of this home is the price point.


The back of the house.
39 Hatherley Rd. is listed for only $599,999, which is almost unheard of in Toronto, even if this place will probably go for closer to $700K.





-



 Health17 hours ago
Health17 hours agoRemnants of bird flu virus found in pasteurized milk, FDA says
-
Art23 hours ago
Mayor's youth advisory council seeks submissions for art gala – SooToday
-



 Health21 hours ago
Health21 hours agoBird flu virus found in grocery milk as officials say supply still safe
-
Art18 hours ago
Random: We’re In Awe of Metaphor: ReFantazio’s Box Art
-
News14 hours ago
Amid concerns over ‘collateral damage’ Trudeau, Freeland defend capital gains tax change
-



 Investment22 hours ago
Investment22 hours agoTaxes should not wag the tail of the investment dog, but that’s what Trudeau wants
-
News22 hours ago
Peel police chief met Sri Lankan officer a court says ‘participated’ in torture – Global News
-
Art23 hours ago
An exhibition with a cause: Montreal's 'Art by the Water' celebrates 15 years – CityNews Montreal




