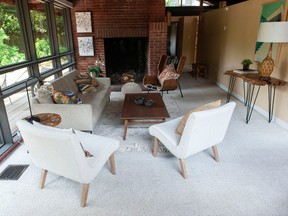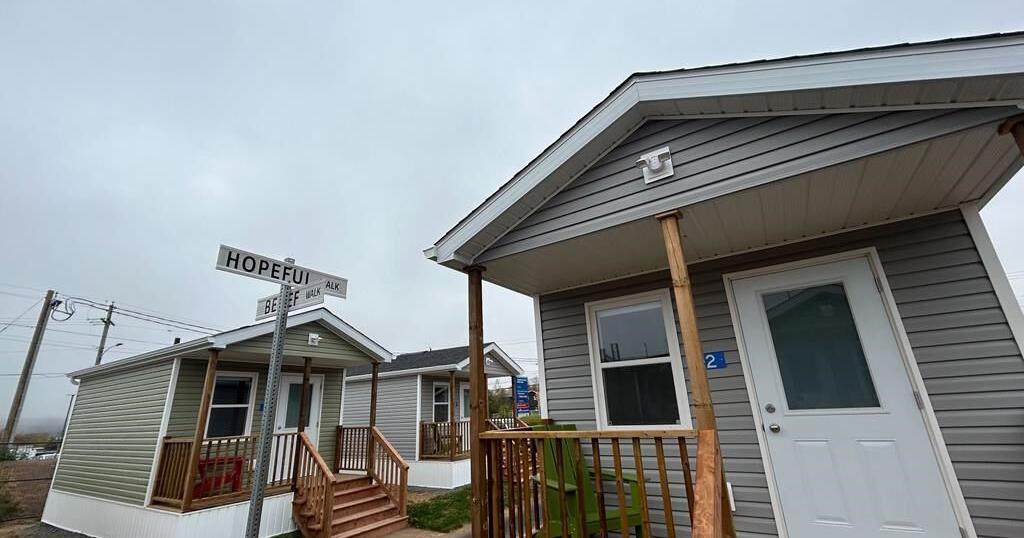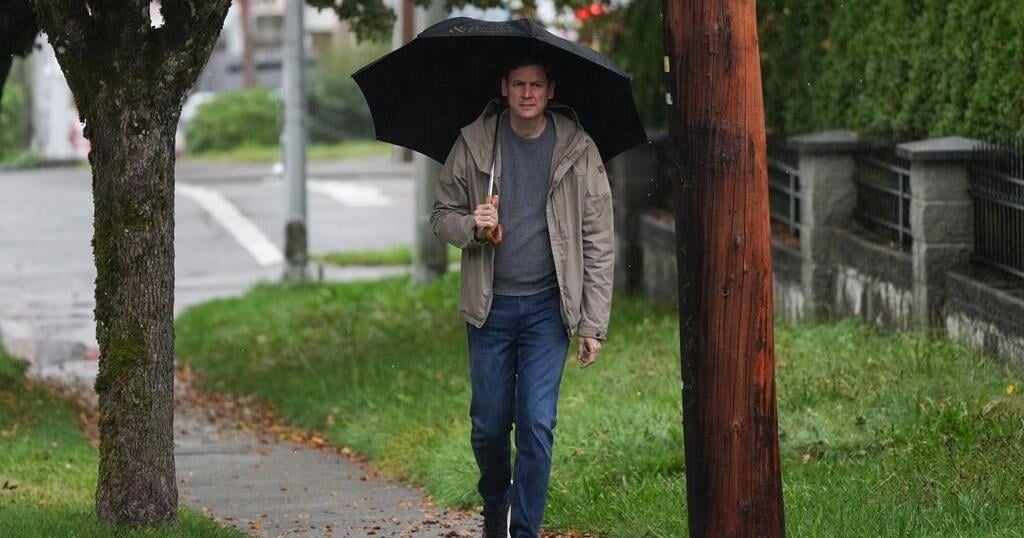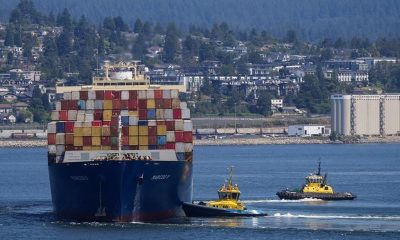Realtor Trent Rodney has a knack for selling West Coast modern homes that were built in the 1950s and ’60s.
Real eState
See the unique North Vancouver house a couple saved from demolition

He sent it out to 10,000 people on his database of West Coast modern aficionados. The goal: To save a small house on a big lot in North Van.
“Since it’s on a corner lot on Forest Hills Drive, one of the best streets, and is close to Edgemont Village, this is prime developer bait,” said Rodney.
In this case, the 9,660 square foot lot was occupied by a 1,363 sq. ft house. The zoning allowed for a new structure up to 5,500 sq. ft. The price: $2.3 million.
What made this house special is it was designed by the local West Coast modern architect Fred Hollingsworth as part of his “Flying Arrow” series in 1950. Rodney said only six Flying Arrows were built; this could be the only one left.
Hollingsworth had studied with architectural legend Wright in Arizona, who had an ambitious plan to build cheap but cool “Usonian” houses for the masses. Hollingsworth came back to B.C. and started designing his own homes for the middle or working class, called Neoteric or Flying Arrow houses. The Neoterics had flat roofs, the Flying Arrows had pitched roofs.
The houses were small but felt much bigger because they had an open-concept and floor-to-ceiling windows.
“The intention when it was built was to be indoor-outdoor living, living as much outdoors as you do inside,” said Rodney. “So they cared more about access to light, access to nature.”

The Flying Arrow homes had high angled ceilings (probably 15 feet in points) and a stylish “scissor truss” system of wooden beams that held up the roof.
Hollingsworth designs also featured brick walls, which gave them warmth, and large fireplaces that tended to be the architectural showpiece of the home.
In this case, the fireplace was five feet high and three feet wide. In a 1952 Western Living magazine story on the house, it said the original owner, Jim Atkins, burnt three-foot-wide logs in the fireplace.
“This was more of a forested lot, back in the day,” said Rodney. “The owner would go out and cut their own logs for the fireplace.”
The lot still has plenty of green space, including a handful of seven-storey-tall Douglas firs. The lot also feels very private, because the big windows are at the back, the front has smaller windows that are at eye level.
But the house was designed for the postwar era, when developers were building modest homes for people with a limited budget. The house has only two bedrooms, one bathroom and has a galley kitchen, which is out-of-step with the large contemporary homes in the neighbourhood.
Some owners of Hollingsworth homes expand them — there is a Hollingsworth next door where they added a second floor. But builders tend to knock small houses like this down and build as big as the zoning allows.
In this case, though, the house quickly sold for the asking price to a couple who loved the house. In fact, they had just sold a Hollingsworth Neoteric house they’d lived in for 18 years.
“There is a sense that you’re within a very tangible and thoughtfully designed piece of art, made specifically to ground its occupants to the land and trees that surround it.”
The Gilmours did an addition to their first Hollingworth house to make room for their family of four. Their two boys have grown up and moved out, and they were looking for something smaller.










Real eState
Homelessness: Tiny home village to open next week in Halifax suburb

HALIFAX – A village of tiny homes is set to open next month in a Halifax suburb, the latest project by the provincial government to address homelessness.
Located in Lower Sackville, N.S., the tiny home community will house up to 34 people when the first 26 units open Nov. 4.
Another 35 people are scheduled to move in when construction on another 29 units should be complete in December, under a partnership between the province, the Halifax Regional Municipality, United Way Halifax, The Shaw Group and Dexter Construction.
The province invested $9.4 million to build the village and will contribute $935,000 annually for operating costs.
Residents have been chosen from a list of people experiencing homelessness maintained by the Affordable Housing Association of Nova Scotia.
They will pay rent that is tied to their income for a unit that is fully furnished with a private bathroom, shower and a kitchen equipped with a cooktop, small fridge and microwave.
The Atlantic Community Shelters Society will also provide support to residents, ranging from counselling and mental health supports to employment and educational services.
This report by The Canadian Press was first published Oct. 24, 2024.
The Canadian Press. All rights reserved.
Real eState
Here are some facts about British Columbia’s housing market

Housing affordability is a key issue in the provincial election campaign in British Columbia, particularly in major centres.
Here are some statistics about housing in B.C. from the Canada Mortgage and Housing Corporation’s 2024 Rental Market Report, issued in January, and the B.C. Real Estate Association’s August 2024 report.
Average residential home price in B.C.: $938,500
Average price in greater Vancouver (2024 year to date): $1,304,438
Average price in greater Victoria (2024 year to date): $979,103
Average price in the Okanagan (2024 year to date): $748,015
Average two-bedroom purpose-built rental in Vancouver: $2,181
Average two-bedroom purpose-built rental in Victoria: $1,839
Average two-bedroom purpose-built rental in Canada: $1,359
Rental vacancy rate in Vancouver: 0.9 per cent
How much more do new renters in Vancouver pay compared with renters who have occupied their home for at least a year: 27 per cent
This report by The Canadian Press was first published Oct. 17, 2024.
The Canadian Press. All rights reserved.
Real eState
B.C. voters face atmospheric river with heavy rain, high winds on election day

VANCOUVER – Voters along the south coast of British Columbia who have not cast their ballots yet will have to contend with heavy rain and high winds from an incoming atmospheric river weather system on election day.
Environment Canada says the weather system will bring prolonged heavy rain to Metro Vancouver, the Sunshine Coast, Fraser Valley, Howe Sound, Whistler and Vancouver Island starting Friday.
The agency says strong winds with gusts up to 80 kilometres an hour will also develop on Saturday — the day thousands are expected to go to the polls across B.C. — in parts of Vancouver Island and Metro Vancouver.
Wednesday was the last day for advance voting, which started on Oct. 10.
More than 180,000 voters cast their votes Wednesday — the most ever on an advance voting day in B.C., beating the record set just days earlier on Oct. 10 of more than 170,000 votes.
Environment Canada says voters in the area of the atmospheric river can expect around 70 millimetres of precipitation generally and up to 100 millimetres along the coastal mountains, while parts of Vancouver Island could see as much as 200 millimetres of rainfall for the weekend.
An atmospheric river system in November 2021 created severe flooding and landslides that at one point severed most rail links between Vancouver’s port and the rest of Canada while inundating communities in the Fraser Valley and B.C. Interior.
This report by The Canadian Press was first published Oct. 17, 2024.
The Canadian Press. All rights reserved.
-

 News20 hours ago
News20 hours agoJacques Villeneuve calls thieves of late father’s bronze monument soulless idiots
-

 News20 hours ago
News20 hours agoB.C. port employers to launch lockout at terminals as labour disruption begins
-

 Politics20 hours ago
Politics20 hours agoRFK Jr. says Trump would push to remove fluoride from drinking water. ‘It’s possible,’ Trump says
-

 News20 hours ago
News20 hours agoNova Scotia Liberals release four-year $2.3-billion election platform
-

 News20 hours ago
News20 hours agoPoilievre asks premiers to axe their sales taxes on new homes worth under $1 million
-

 News20 hours ago
News20 hours ago‘Canada is watching’: New northern Alberta police service trying to lead by example
-

 News20 hours ago
News20 hours agoAlabama Gov. Kay Ivey treated for dehydration at campaign rally
-

 News20 hours ago
News20 hours agoManitoba eyes speedier approval, more Indigenous involvement in mining sector





















